Mumbai - 1
Mumbai, India
Where Stillness Finds Form
“Architecture that nurtures the senses — soft light, tactile materials, and a rhythm of space that allows serenity to unfold.”
Project Overview
Perched gently on a hillside overlooking the Ganges and wrapped in the whispers of Himalayan winds, Soma Wellness Retreat is a sanctuary where architecture dissolves into nature. Designed as a multi-sensory cocoon, the retreat offers guests a quiet return to self — through space, stillness, and slow rhythms.
Named after the ancient elixir of rejuvenation in Vedic mythology, Soma was imagined not as a built structure, but as an unfolding experience — a choreography of light, scent, material, and movement. The architecture invites introspection and connection, merging the elemental with the elegant.
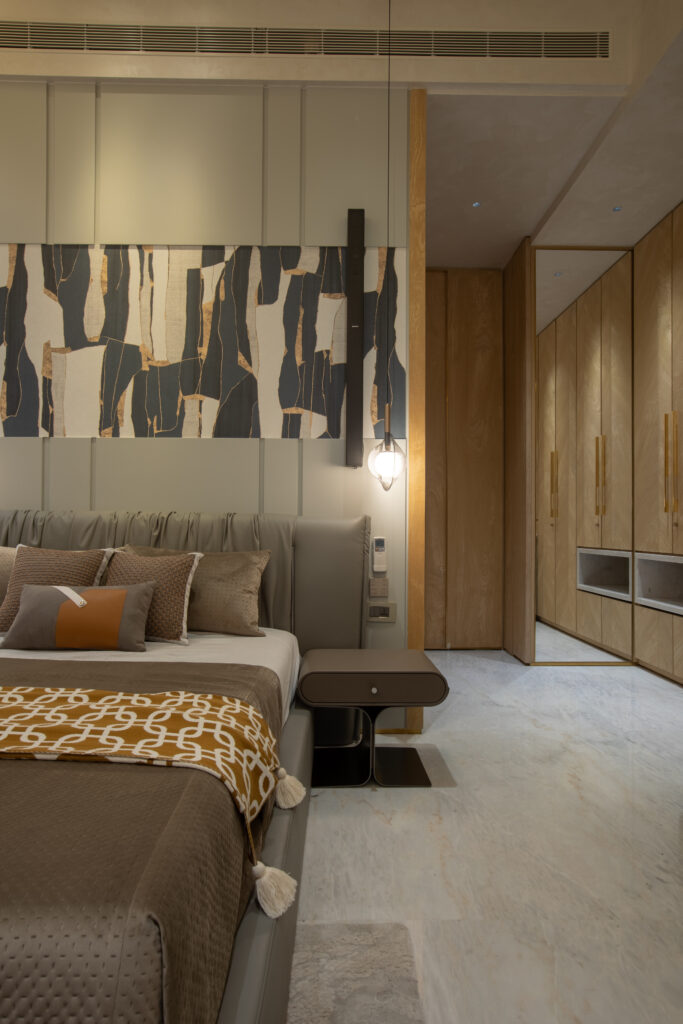
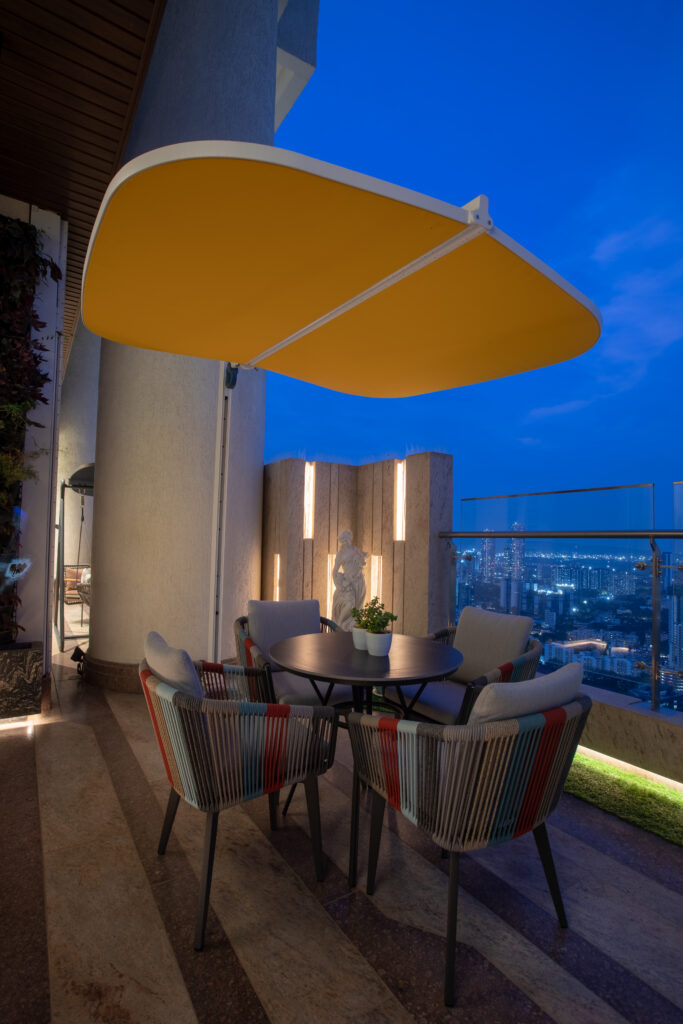
Design Philosophy
Soma’s spatial story unfolds like a breath: slow, cyclical, and purposeful. Every curve, texture, and threshold is crafted to tune the senses inward. Inspired by sacred geometry, local materials, and ayurvedic principles, the design is rooted in the earth and flows with the natural terrain.
A stone pathway leads visitors through layers of sound and silence — from rustling bamboo groves to the gurgling meditation pool. The interiors blur boundaries with nature using open courtyards, light wells, and reflective water surfaces that mirror the sky. The focus remains on tactility, intimacy, and minimal intervention.
Material Palette
The materials used are raw, natural, and locally sourced — inviting touch and grounding the visitor:
- Lime-plastered walls with smooth hand-burnished finishes for a soft, matte glow
- Polished kadappa stone flooring throughout, cool to the touch and monolithic in feel
- Jute, raw silk, and organic cotton textiles in warm neutrals
- Reclaimed deodar wood used in furniture, partitions, and detailing
- Natural clay paint pigments for muted tones reflecting the forest and river stones
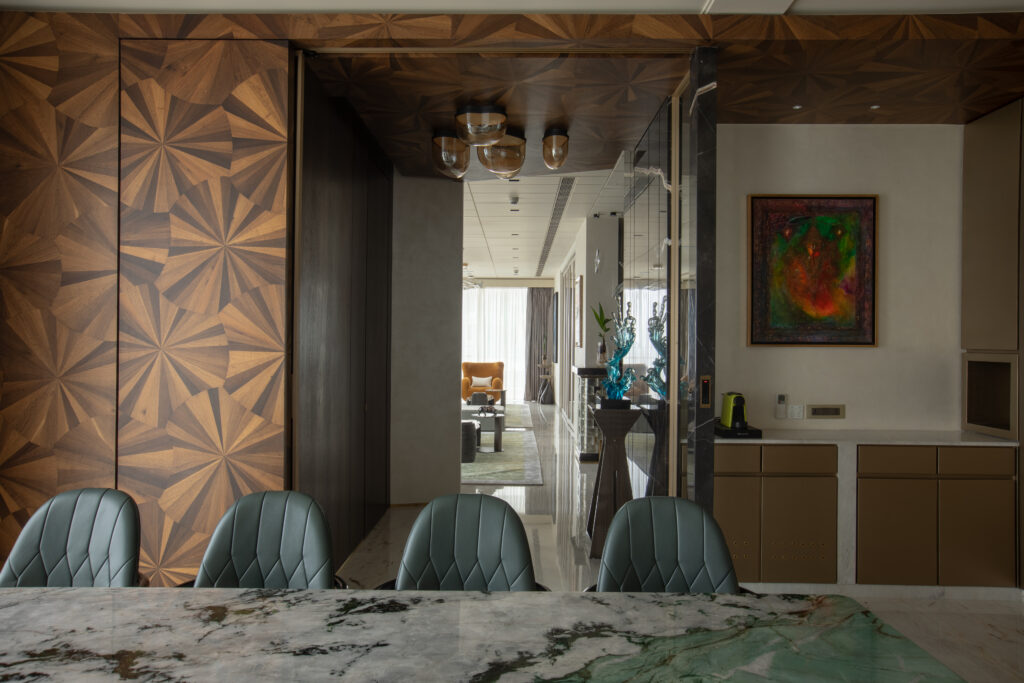
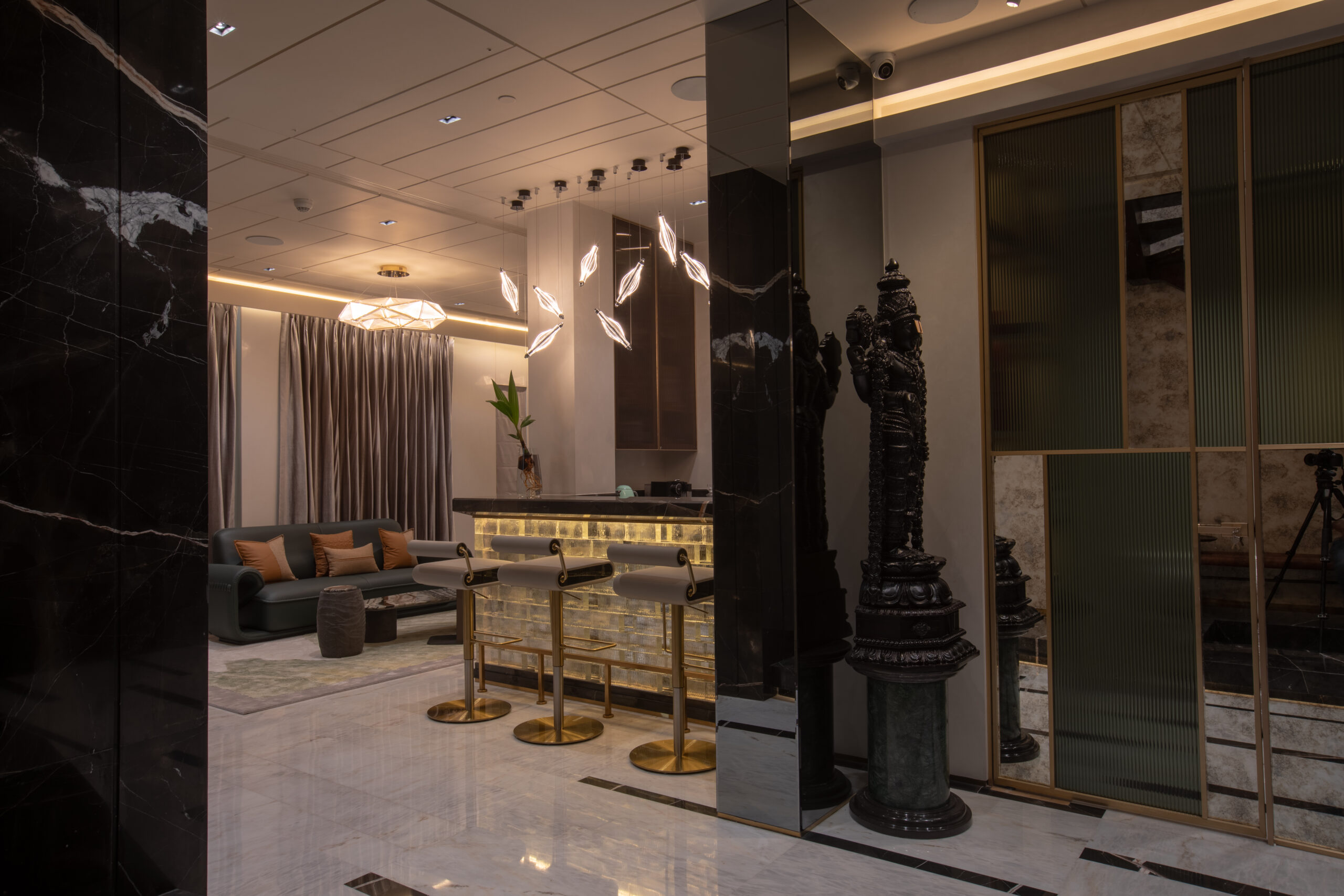
Location:
Rishikesh,Uttarakhand, India
Type:
Boutique Spa & Wellness Centre
Built Area:
5,200 sq. ft
Status:
Completed 2023
Client:
Private Wellness Collective
Design Intent:
Mindful Design, Nature Immersion, Earth-Centric Architecture
Architectural Studio: TARA Design Lab
- Principal Architect: Meera Jaisingh
- Interior Conceptualist: Ankit Nandan
- Ayurveda Consultant: Dr. Shikha Rao
- Acoustic Design: Quiet Earth Studio
- Craft Partners: Satoli Clay Artisans & Kumaon Weavers’ Guild
Global Design Excellence Award
– 2023
India Design Forum Honors
– 2024
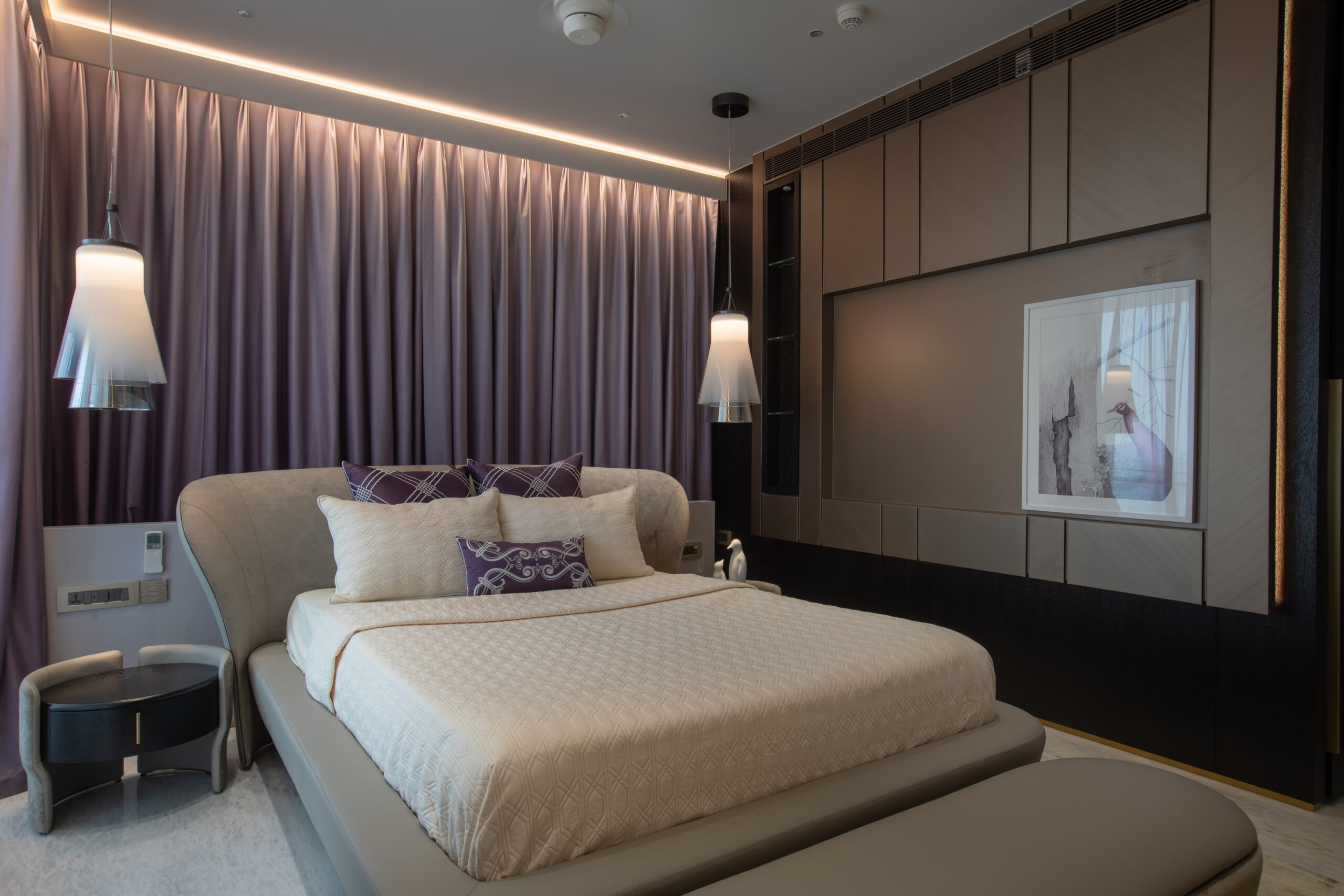
Spatial Experience
The architecture is arranged in a crescent plan, with all treatment and meditation rooms oriented eastward toward sunrise. Movement through the space is orchestrated like a slow ritual — unhurried, mindful, and silent.
Arrival Pavilion
A wooden deck with a suspended incense cauldron welcomes guests into a semi-open reception wrapped in charred bamboo screens, allowing filtered views of the surrounding forest.
Aromatherapy Lounge
An earth-scented waiting space where guests choose oil blends based on their dosha, guided by ayurvedic principles. Sunlight enters through slits in the roof, creating moving patterns of light on stone floors.
Treatment Rooms
Six bespoke therapy rooms, each themed around an element — Earth, Water, Fire, Air, Ether, and Moon — with dedicated temperature, aroma, and acoustic conditions. Walls curve gently inwards, encouraging an inward gaze.
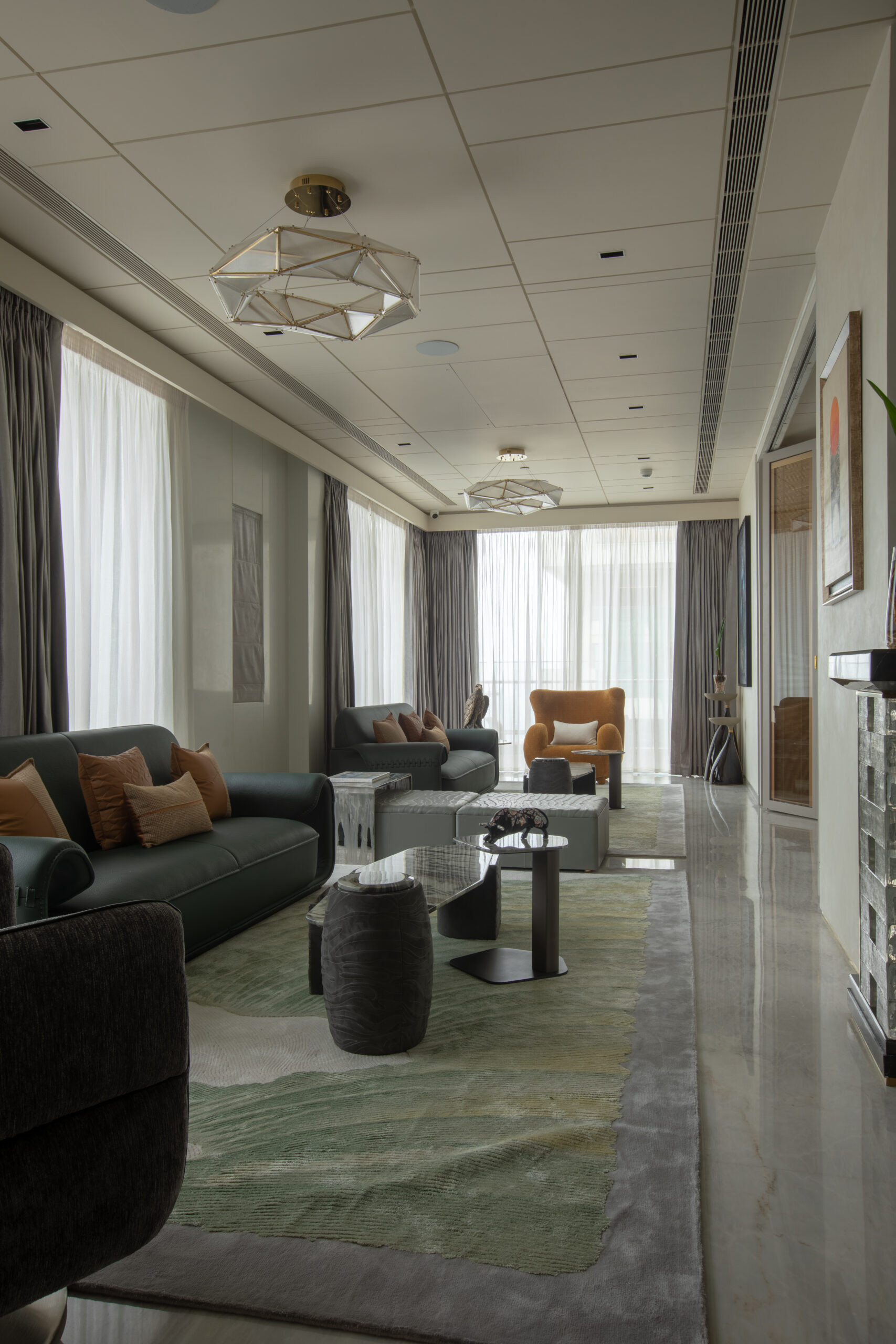
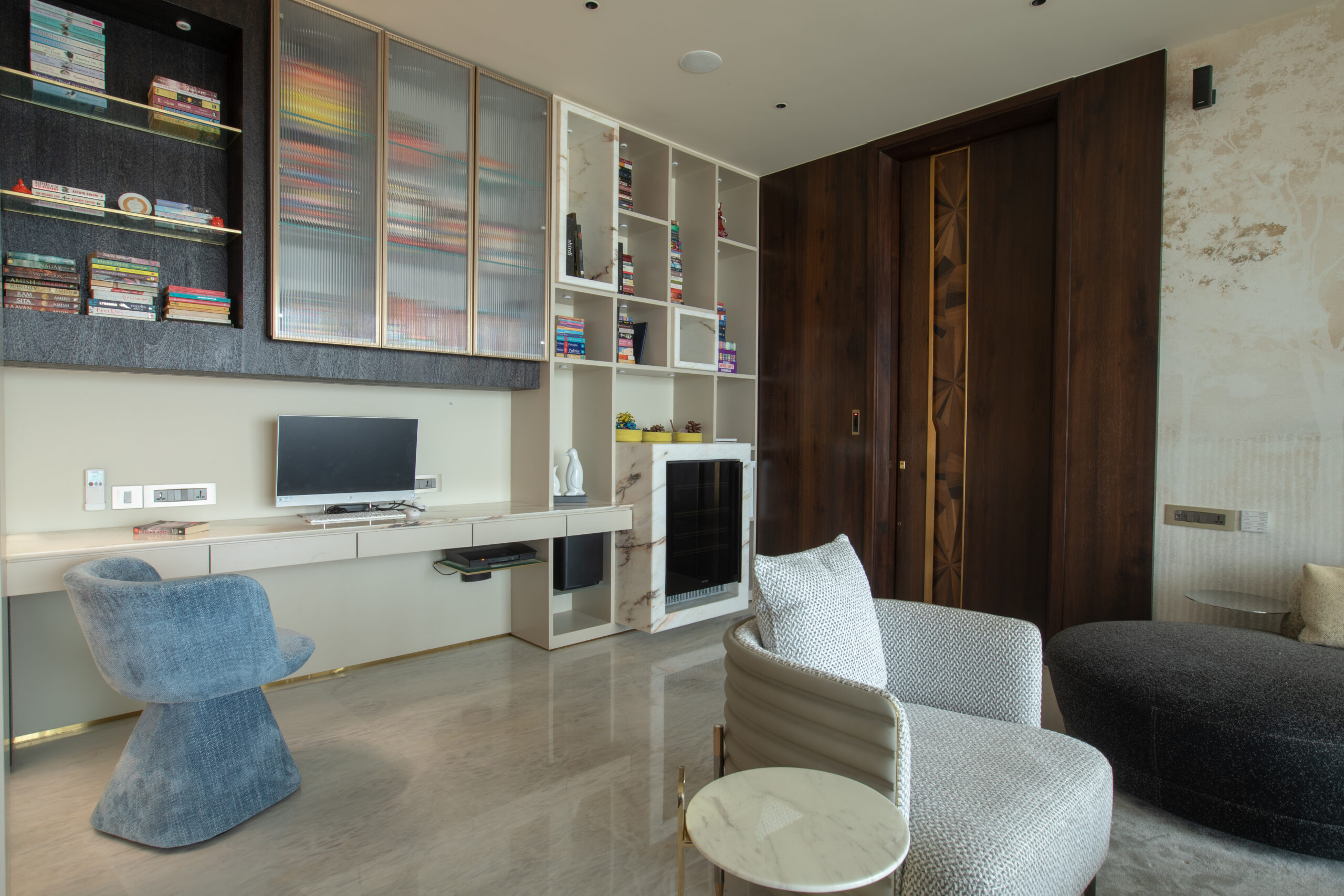
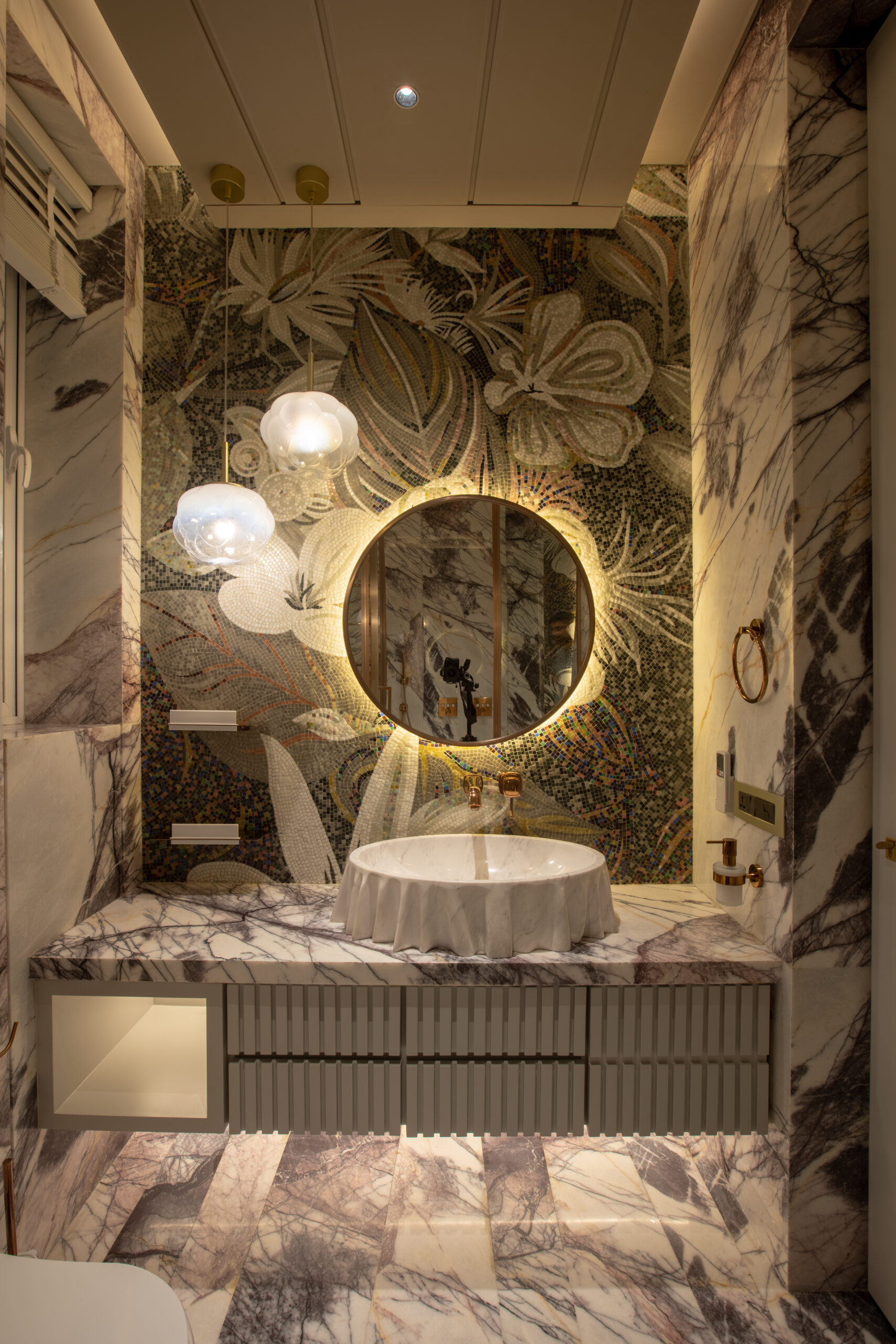
Spatial Experience
Sound Dome –
A circular stone chamber set deep into the hillside, used for Tibetan bowl healing and chant meditation. The acoustics are designed to hold resonance — making silence feel louder.
Herbal Steam Grotto –
A natural rock-carved steam space infused with eucalyptus and vetiver, with light streaming in through a glass sliver in the ceiling.
Meditation Deck –
An elevated timber platform overlooking the river, shaded by a canopy of sal trees, where morning yoga and night stargazing sessions are held.

Get in Touch
(+91) 6835961520
studiosp@contact.in
