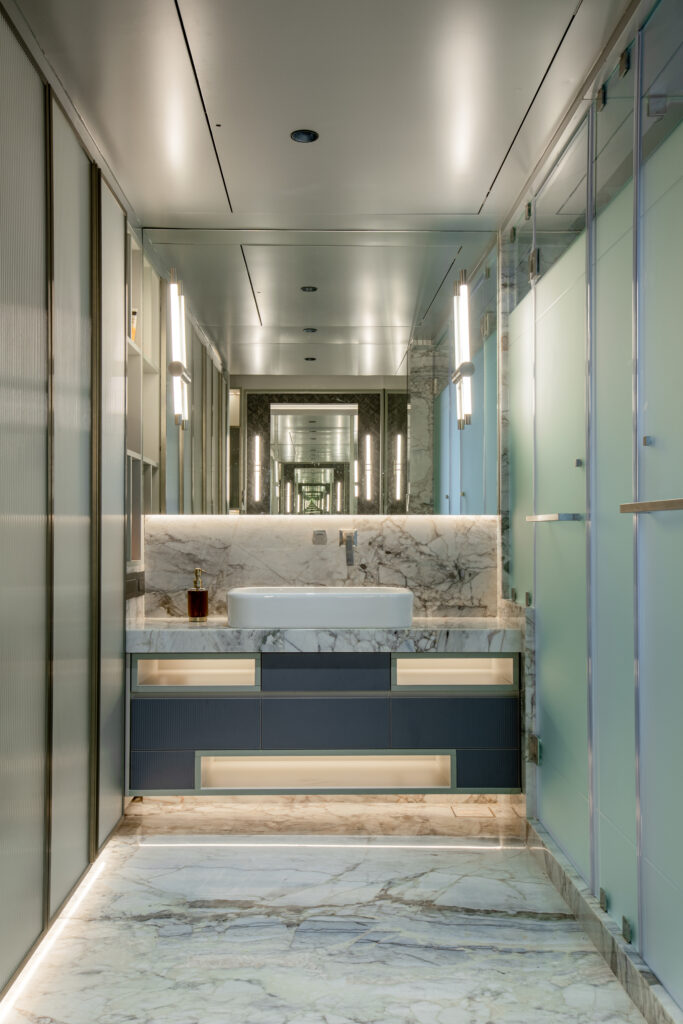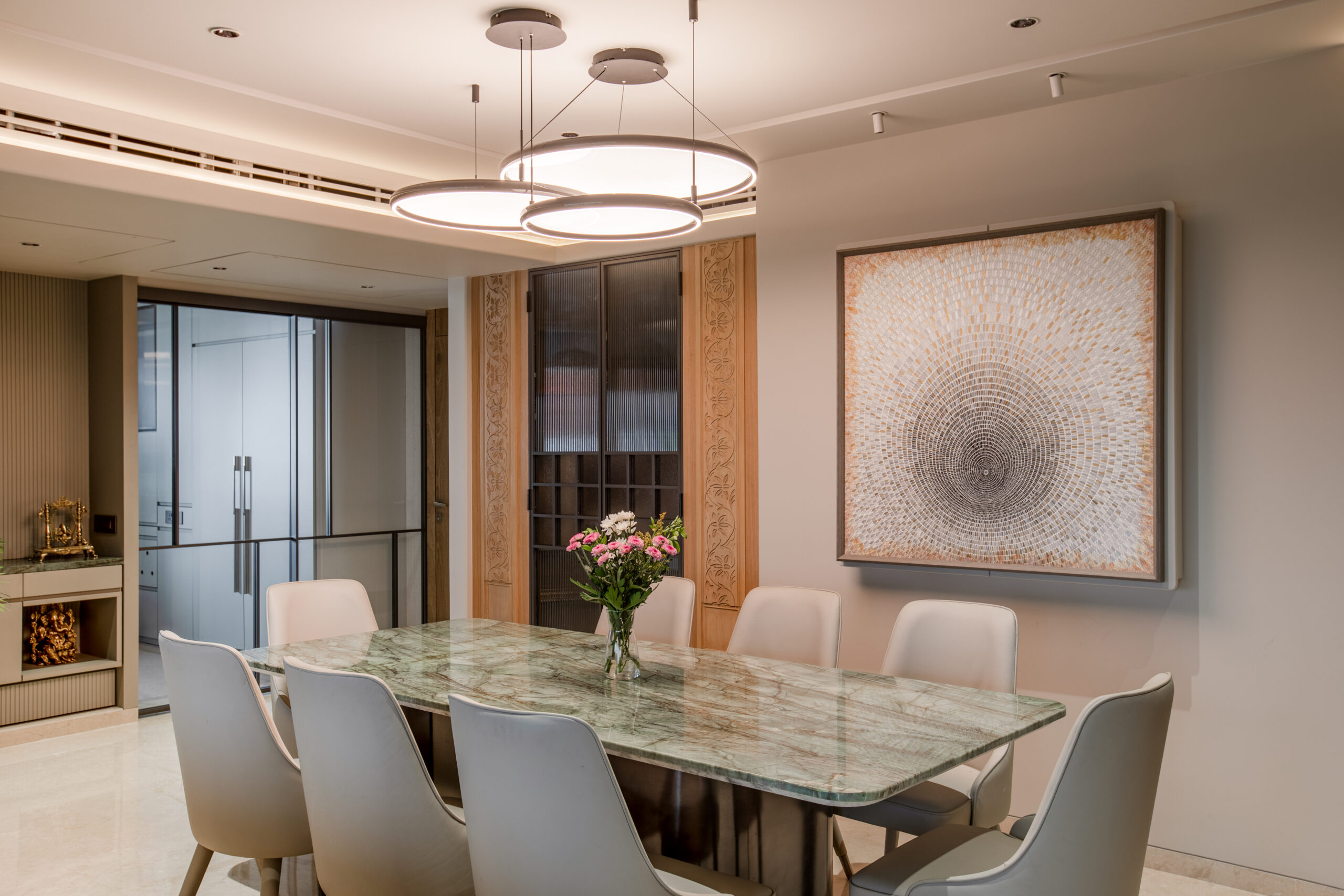Chembur Project
Navi Mumbai, India
Where Space Becomes a Canvas
“Great architecture doesn’t merely hold art — it elevates it. It creates a dialogue between light and shadow, volume and void, allowing every piece to breathe, belong, and be transformed by its surroundings.” – Deuzshaun Meulker
Vision & Client Narrative
The client envisioned a space that would break away from the traditional gallery mold — a place where architecture itself becomes a medium for artistic expression. Located on the coastal edge of Goa, the building needed to reflect movement, creative freedom, and the fluid exchange between artists and audience. The brief was emotionally driven: the space had to feel alive, kinetic, and open to interpretation, while also offering practical flexibility for various art forms — from large-scale installations to immersive media exhibitions and performances.
Constraints were significant — the structure had to meet international standards, yet remain climatically conscious in a tropical setting. Timelines were tight, and the budget required intelligent value engineering without compromising on the visual drama or function. The client’s non-negotiables were clear: strong architectural identity, intuitive navigation, natural light, and modular gallery functions.
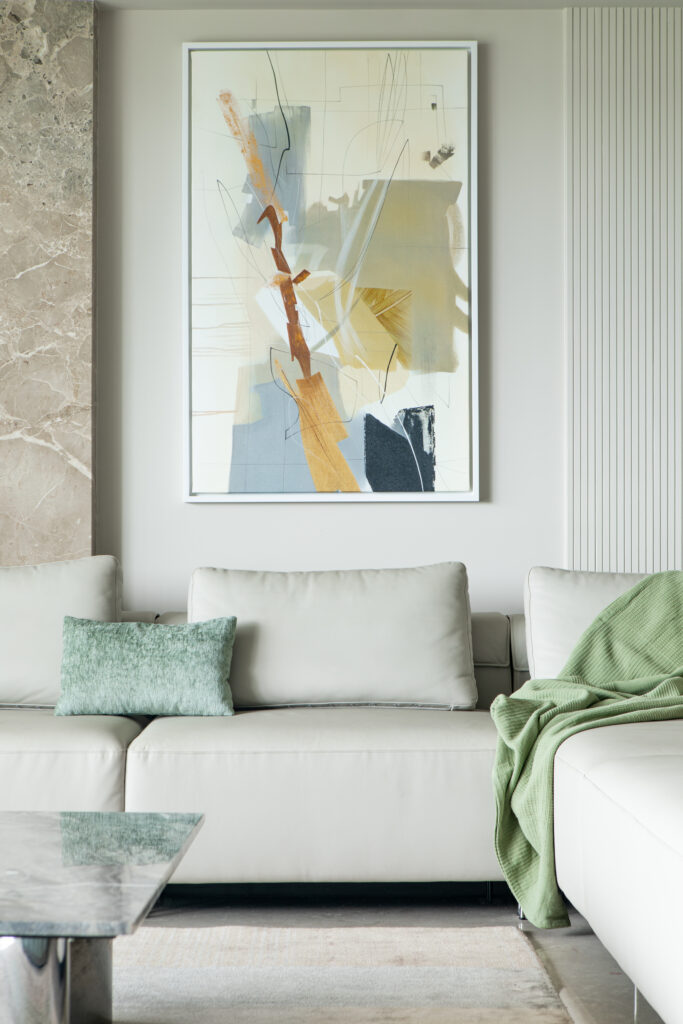
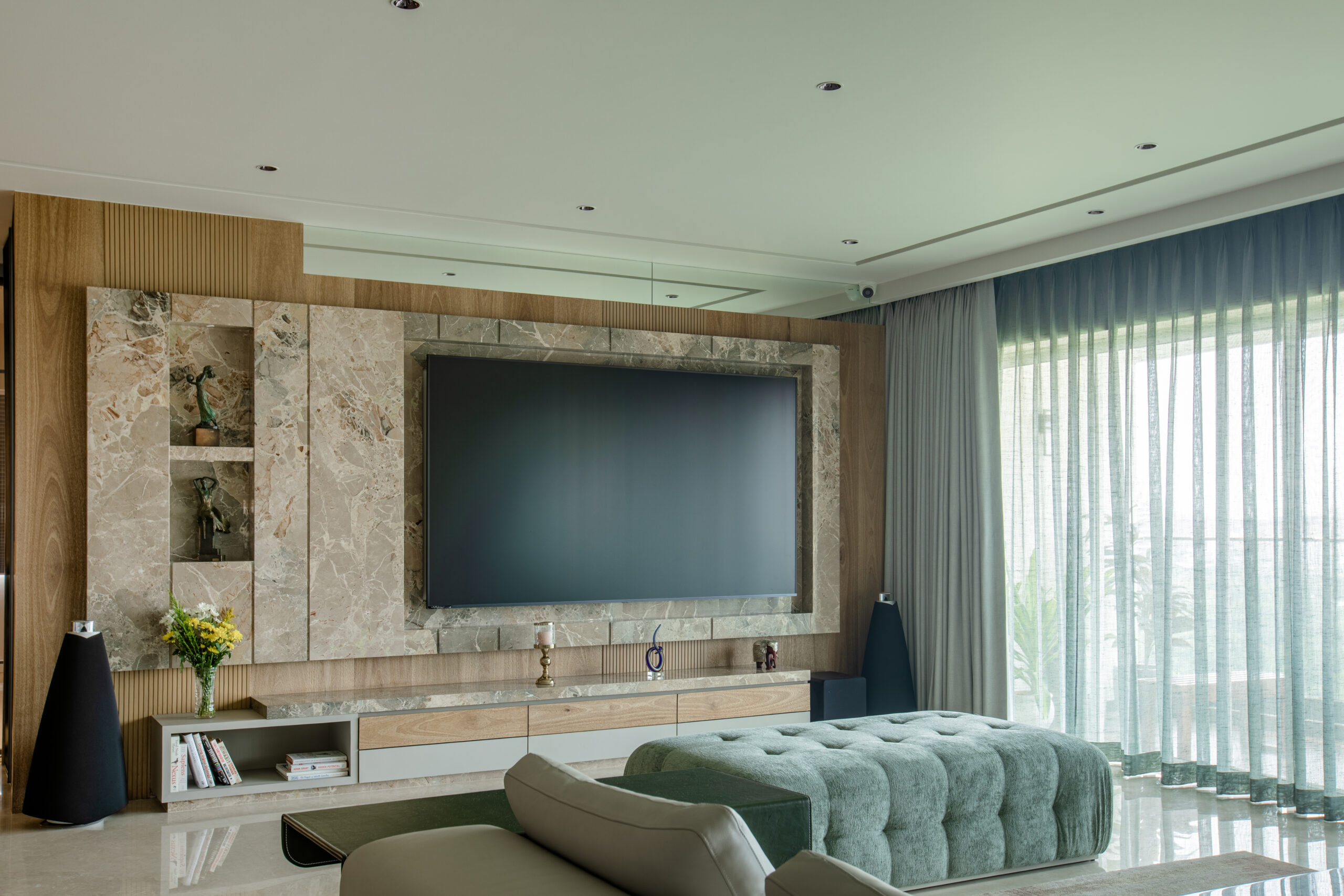
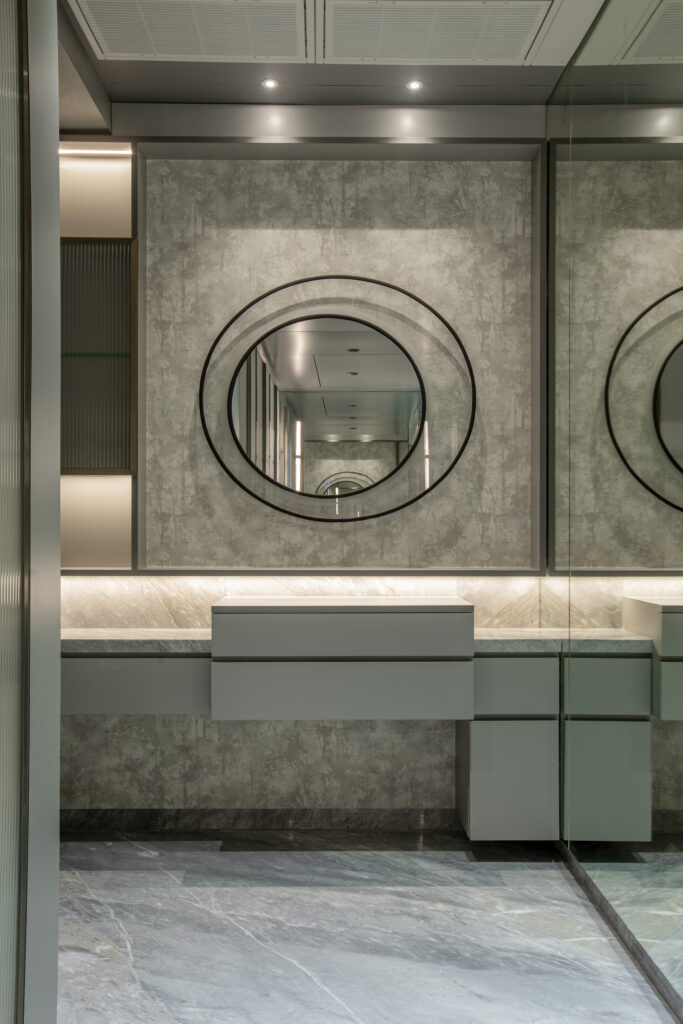
Design Language & Inspiration
The Flux Pavilion takes its name and form from the concept of constant movement — inspired by fluid dynamics, wave patterns, and the crystalline geometry of shifting tectonic plates. The architecture echoes this through a layered, fragmented façade and interlocking volumes that stretch outward like extensions of thought. The core design avoids linear order. Instead, it creates a flowing experience that shifts as one moves through it — echoing the unpredictable rhythm of creative expression itself..
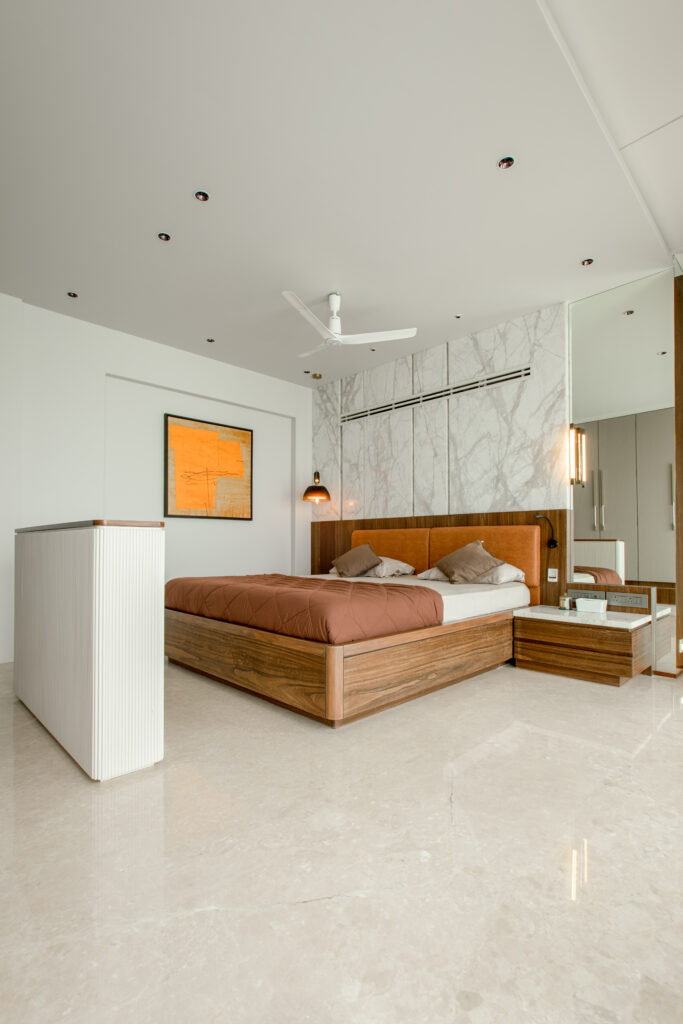
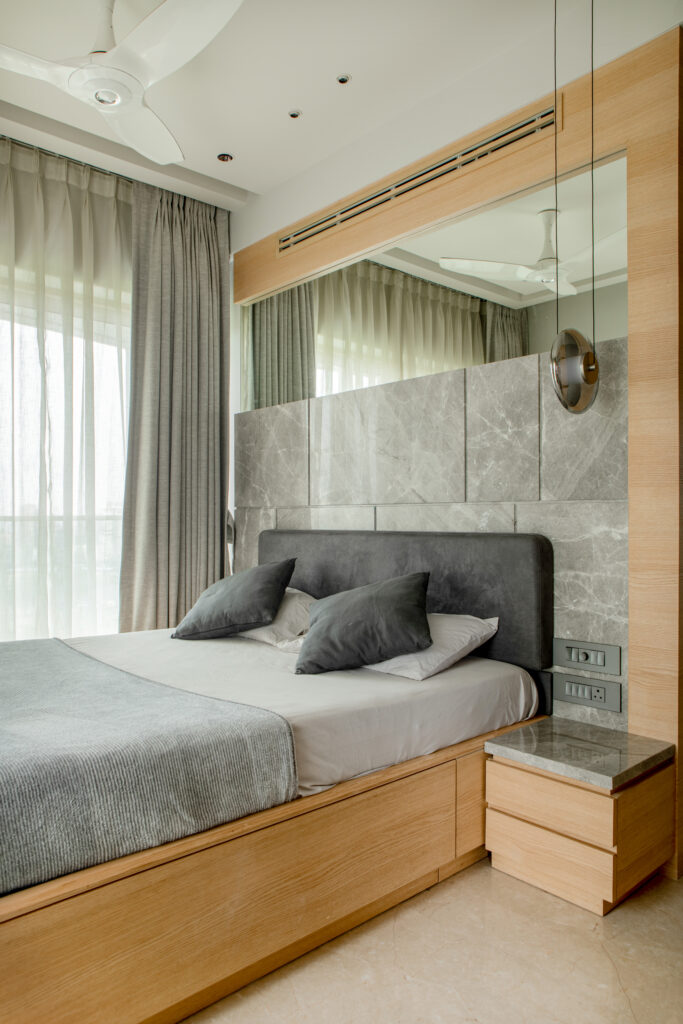
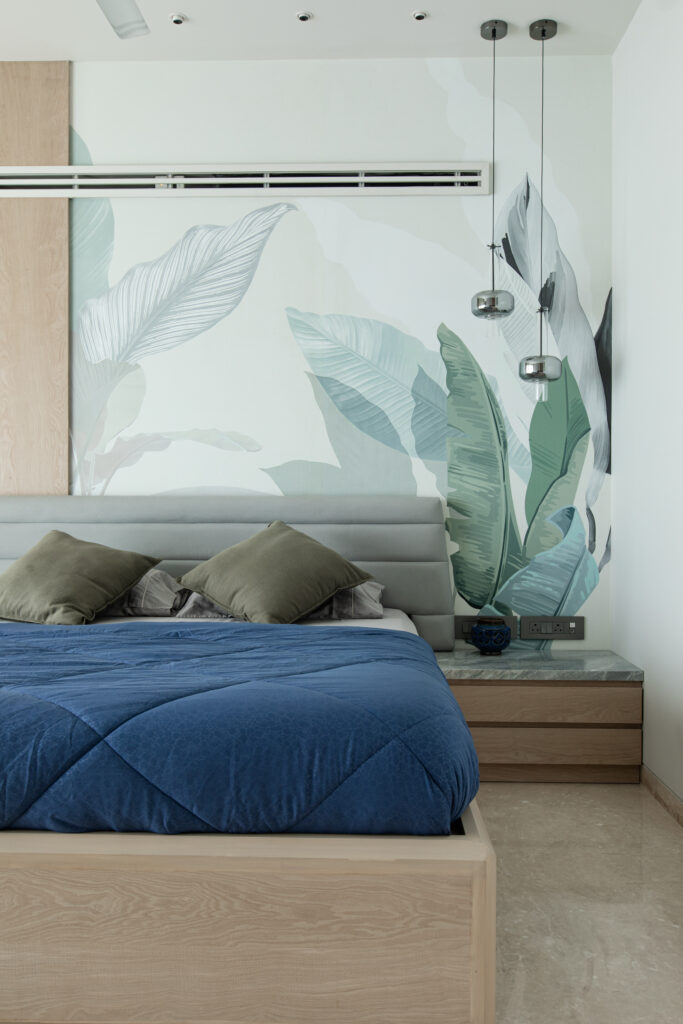
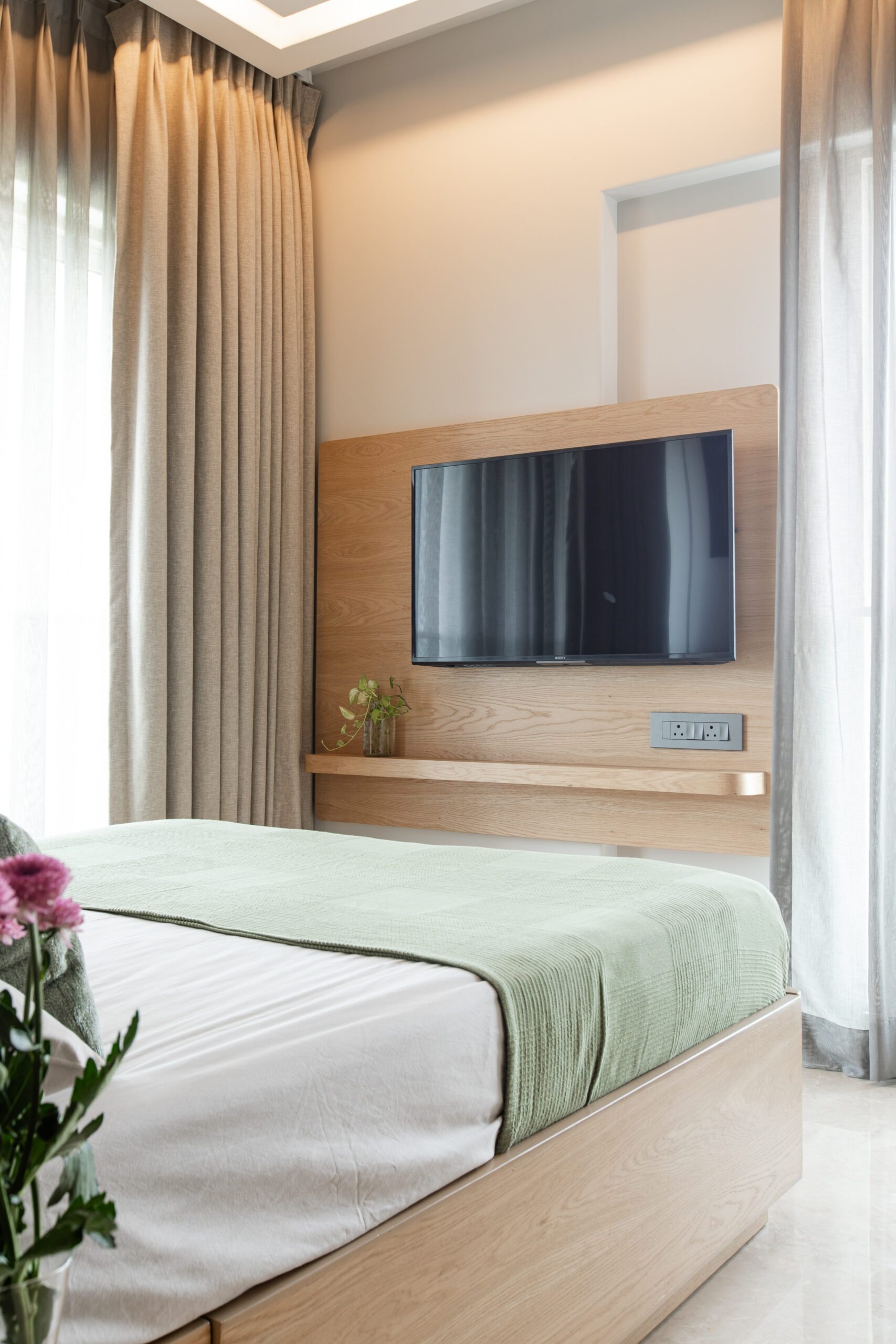
Location
Chembur, Maharashtra
Type
Residential
Status
Completed in 2024
Built Area
2,300 m²
Design Origin
Emotion-driven architectural brief
Design Language
Neo-futuristic, expressive, fragmented, flowing
Client
Vision-driven, artist-centric client
Planning and Project Team
Architectural Firm
Studio SP
Design Principal: Arvind Mehta
Project Partner: Meera Sinha
Design & Architecture Team
Design Architect: Rahul Deshpande
Project Architects: Priya Raghavan, Aman Kapoor
Junior Project Architect: Tanvi Joshi
Design Architects – Interior: Sneha Verma, Ritu Menon, Aaradhya Das
CAD Coordinator: Rohit Chatterjee
Project Team
Neha Bansal, Karan Iyer, Anjali Rawat, Siddharth Nambiar, Divya Shah, Vikram Jha,
Sanya Rao, Aditya Malhotra, Reema D’Souza, Manish Tiwari, Roshni Pillai,
Amitabh Kulkarni, Tanya Sharma, Gaurav Bhagat, Ishita Sen
Consultants
Local Architects: Venkataraman & Associates, Chennai
Acoustics, Audio-Visual & Theatre Design: Arup India, Bengaluru
Landscape Architect: Parul Kaur, Chandigarh
Structural Engineering:
L&T Engineering, Mumbai
Ghosh & Grover Consultants, Delhi
MEP & Fire Engineering: Technip India, Noida
Cost Consultant: CBRE India, Gurgaon
Lighting Design Consultant: Noor Designs, Hyderabad
Interior Design Consultant: Studio Navkaar, Ahmedabad
3D Visualization
Arjun Dey / Isochrom, Delhi, Silkroad, Mumbai
Nikhil Yadav, Sohail Merchant
Project Team 20018-2024
Design Principal: Wolf dPrix
Project Partner: Michael Volk
Design Architect: Andrea Graser
Project Architect: Oliver Sachse
Project Team: Marcelo Bernardi, Jesper Bork, Bo Stjerne Hansen, Roberta
Jiraschek, Daniel Krüger, Carsten Laursen, Martin Oberascher, Florian Pfeifer, Robert Pippan, Marita Schnepper, Sigrid Svensson, Eva Wolf, Carola Böker, Moa Carlson, Isak Foged, Annina Gähwiler, Patricia Gola, Robin Heather, Per Kruse, Win
Man, Ruth Mandl, Aline Müller, Tenna Olsen, Anke Pasolt, Annemarie Pedersen, Eva Ravnborg, Carolin Schmitz-Remberg, Tim Seidl, Guro Sollid, Michele Zanella, Jan-Ruben Fischer
Competition Team: Karolin Schmidbaur, Michael Volk
Ian Collins, Joseph Chang, Gavin Farley, Sophie Grell, Georg Kolmayr, James Lowder, Eric Young, Jorge Avila, Jesse Blankenship, Rodrigo Chávez, Catherine Garrison, Sergio Gonzalez, Debi VanZyl
Image: Markus Pillhofer
3D Visualization: Armin Hess/Isochrom, Matthias Ecker, Stefan Laub
Global Design Excellence Award
– 2023
India Design Forum Honors
– 2024
Spatial Experience
Approaching the building, the entry plaza features a ground plane embedded with LED paths that pulse softly at night — a subtle choreography that hints at the creativity within. There is no singular ‘main entrance’; visitors are drawn in from multiple edges through sloped walkways and soft stairways, allowing the space to feel democratic and non-hierarchical.
Inside, a central atrium pierces the heart of the structure, wrapped in a triangulated shell of high-performance glass. The ambient lighting is diffused and natural, evoking the feel of an artist’s studio rather than a formal gallery. Each gallery ‘pod’ is suspended at slightly different angles and levels — making the journey feel like walking through a curated cloud of ideas.
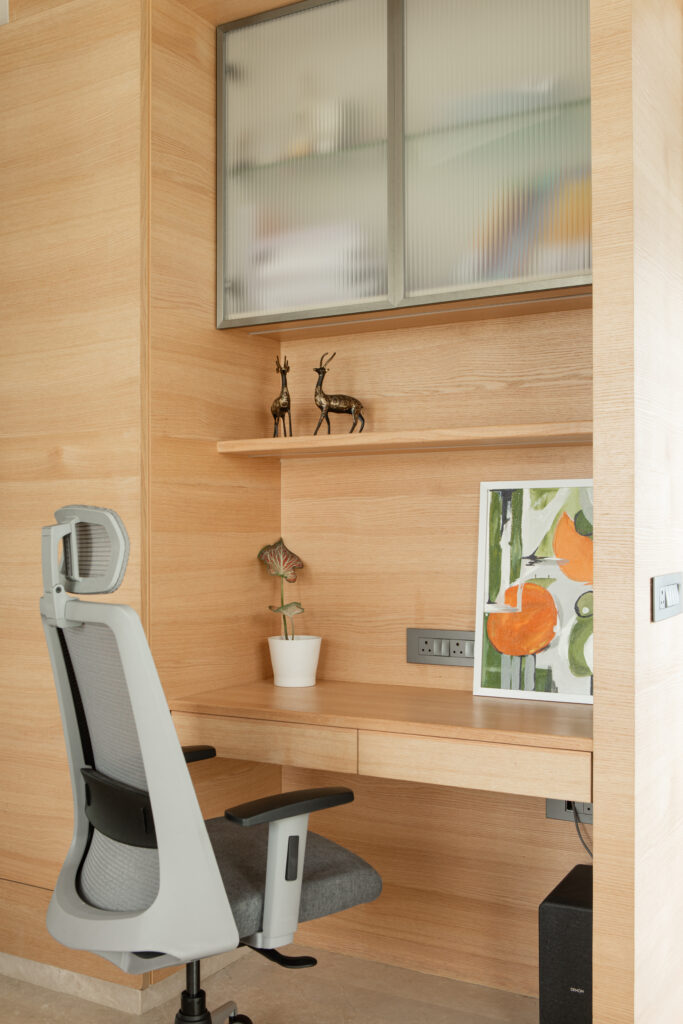
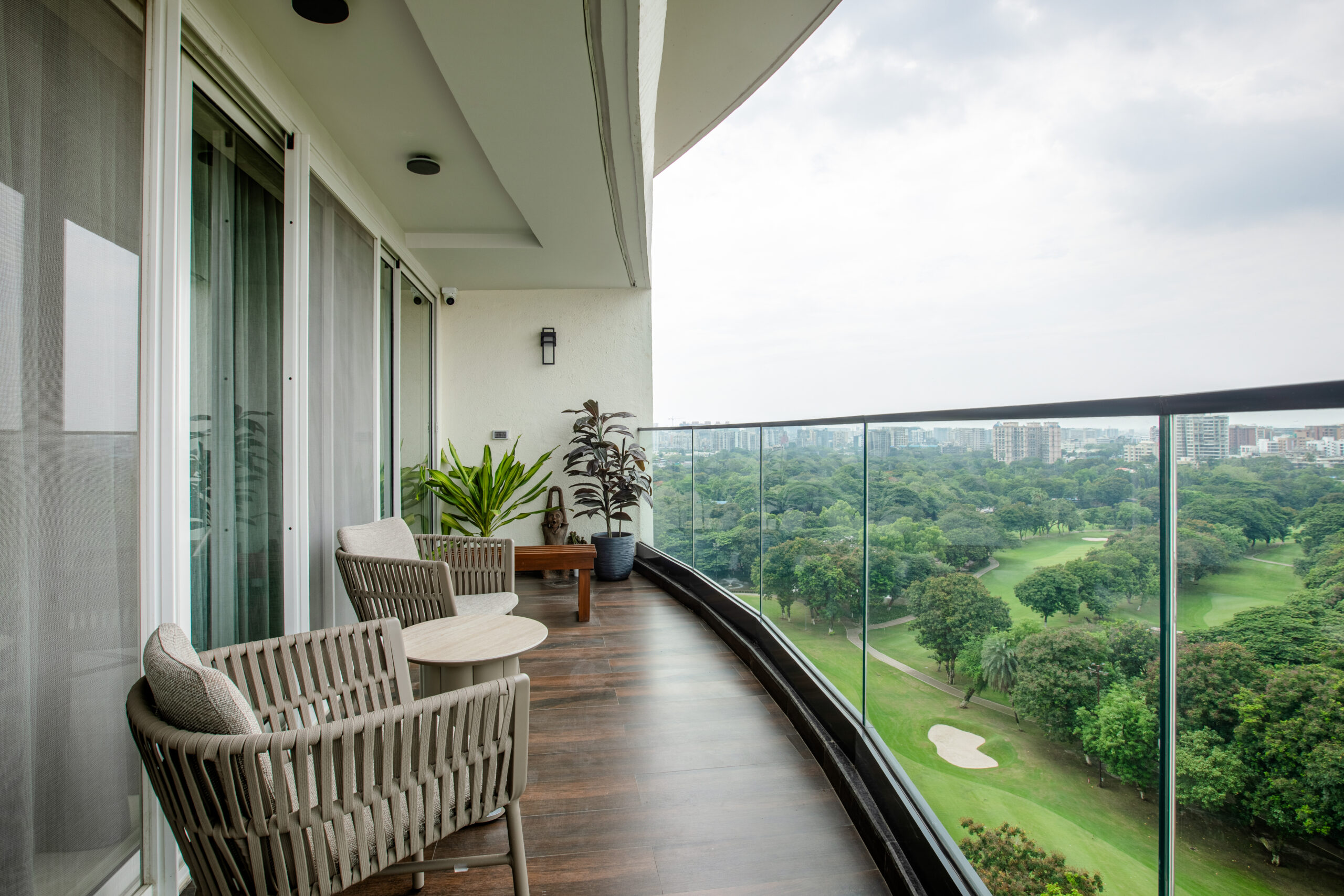
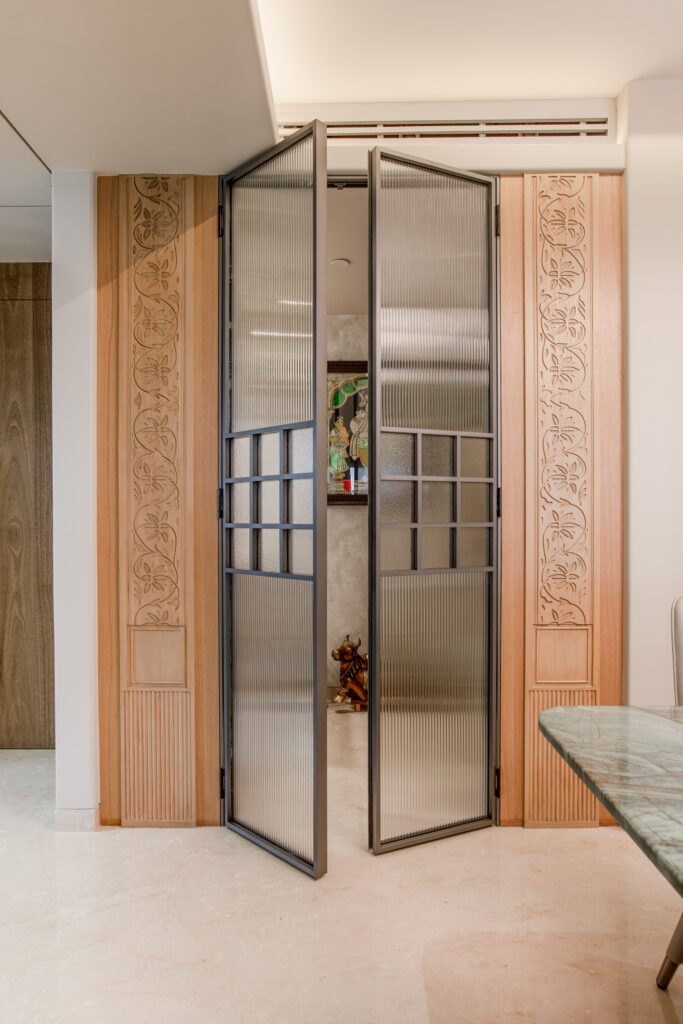
Material Strategy & Technical Execution
Materials are a study in contrast. Brutalist concrete was chosen for its honesty and permanence, softened by aluminum mesh and reflective steel accents. Glass elements were designed using a high-tensile triangulated grid to resist the coastal wind load and optimize daylight without overheating. The main flooring is poured resin, chosen for its seamlessness and ability to adapt lighting and acoustic systems beneath.
Cultural and Architectural Impact
The Flux Pavilion is not simply a building — it’s an evolving container of cultural energy. Its design challenges the idea of what a gallery or art center should be. Instead of being a box for art, it becomes an immersive, responsive environment where architecture and creativity exist in dialogue.
It serves as a landmark in Goa’s growing creative scene, offering a space that welcomes risk-taking, exploration, and collaboration. Artists, architects, and audiences alike experience it not just as a venue — but as a medium of expression.
